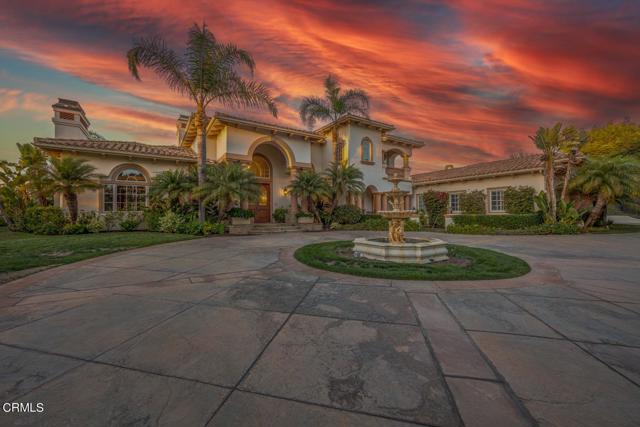call now
805.439.61051051 Crestview Avenue Camarillo, CA 93010-
3,995,000

- Status: Sold
- Type:Single Family Residence
- Bedrooms6
- Bathrooms 7
- Square feet: 8,500
- Lot size: 43,560
- Year built: 1999
Notice: Array to string conversion in I:\apexidx\idx\serverSideHtml\detailHtml.php on line 87
Array
- Dishwasher
- 6 Burner Stove
- Water Heater
- Warming Drawer
- Range Hood
- Microwave
- Gas Water Heater
- Gas Range
- Gas Cooktop
- Double Oven
- Convection Oven
- Built-In Range
- Barbecue
- Vented Exhaust Fan
- Refrigerator
- Ice Maker
- Freezer
- Dishwasher
- 6 Burner Stove
- Water Heater
- Warming Drawer
- Range Hood
- Microwave
- Gas Water Heater
- Gas Range
- Gas Cooktop
- Double Oven
- Convection Oven
- Built-In Range
- Barbecue
- Vented Exhaust Fan
- Refrigerator
- Ice Maker
- Freezer
- Central Air Cooling
- Dual Cooling
- Fireplace Bath
- Fireplace Gas
- Fireplace Wood Burning
- Fireplace Outside
- Fireplace Gas Starter
- Fireplace Primary Retreat
- Fireplace Primary Bedroom
- Fireplace Living Room
- Fireplace Game Room
- Fireplace Family Room
- Fireplace Den
- Fireplace Bonus Room
- Carpet Floors
- Stone Floors
- Central Heat
- Natural Gas Heat
- Central Heat
- Natural Gas Heat
- 2 Staircases
- Pantry
- Ceiling Fan(s)
- Wet Bar
- Recessed Lighting
- High Ceilings
- Coffered Ceiling(s)
- Block Walls
- Built-in Features
- Covered Patio
- Filtered Pool
- Pebble Pool
- In Ground Pool
- Gunite Pool
- Waterfall Pool
- Private Pool
- Permits Pool
- Gas Heat Pool
- Heated Pool
- Public Sewer Sewer
- Heated Spa
- In Ground Spa
- Gunite Spa
- Permits Spa
- Golf Course View
- Valley View
- Pool View
- Panoramic View
- Ocean View
- Mountain(s) View
- Lake View
- Hills View
- Public Water
- Source:CRMLS IDX
- LA:Scott Urquhart
- Co-LA:
- Listing Updated:
- LO:Mission Oaks Properties,V582359710
- Co-LO:
- Database Updated:2026/01/23 04:47:19
- SA:Neil Rikhi
- SO:MCRES Properties
- Co-SA:
- Co-SO:
Based on information from CARETS as of 24/01/2026 07:00:00 AM. The information being provided by CARETS is for the visitor's personal, noncommercial use and may not be used for any purpose other than to identify prospective properties visitor may be interested in purchasing. The data contained herein is copyrighted by CARETS, CLAW, CRISNet MLS, i-Tech MLS, PSRMLS and/or VCRDS and is protected by all applicable copyright laws. Any dissemination of this information is in violation of copyright laws and is strictly prohibited. Any property information referenced on this website comes from the Internet Data Exchange (IDX) program of CRISNet MLS and/or CARETS. All data, including all measurements and calculations of area, is obtained from various sources and has not been, and will not be, verified by broker or MLS. All information should be independently reviewed and verified for accuracy. Properties may or may not be listed by the office/agent presenting the information.
Notice: Undefined offset: 1 in I:\apexidx\idx\functions.php on line 97
.

 English
English French
French Spanish
Spanish German
German Chinese
Chinese Tagalog
Tagalog Korean
Korean Vietnamese
Vietnamese Arabic
Arabic Russian
Russian Italian
Italian Polish
Polish Portuguese
Portuguese Slovenian
Slovenian Thai
Thai Iceland
Iceland Denmark
Denmark Norway
Norway Sweden
Sweden Persian
Persian Japanese
Japanese